The external architecture of the building is simple and concise, thus harmoniously fitting into the district infrastructure. Detailed interiors design using quality materials will not leave anyone indifferent.
TECHNICAL
DATA
Tehnika 35
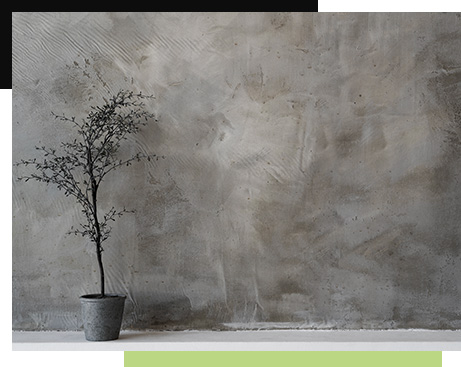
INTERIORS
Only premium quality materials were used in the interiors: natural oak parquet, Italian tiles, Hansgrohe sanitary ware.
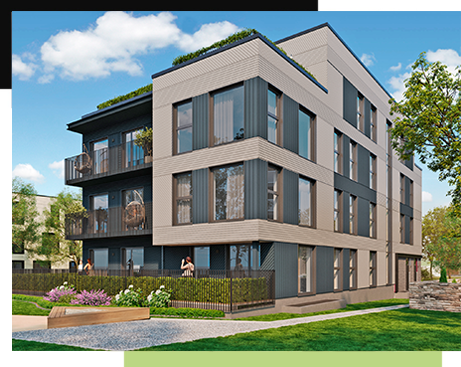
FACADE
The exterior of the building is made of wood planks. Color spectrum is
based on contrasts, with a main white tone and dark details. Gray natural decorative stone was used to emphasize the main building entrance.
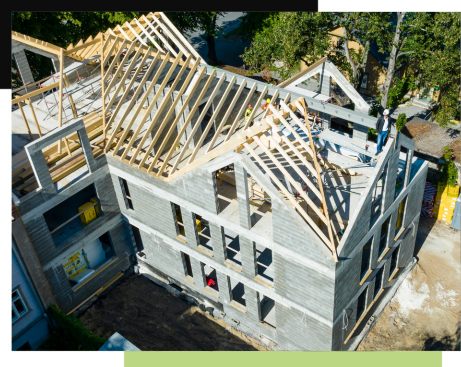
STRUCTURAL PART
The multi-unit apartment building is a stone building on a slab foundation.
Inter-floor coverings are made of reinforced concrete slabs, as well as monolithic ceilings. The outer walls are made of COLUMBIA 240 blocks. The inter-apartment walls are also built of COLUMBIA 190 and 240 blocks, poured with concrete and plastered on both sides of the walls to ensure better sound insulation.
The interior walls in the apartments are made of reinforced gypsum boards and a metal frame filled with acoustic mineral wool.
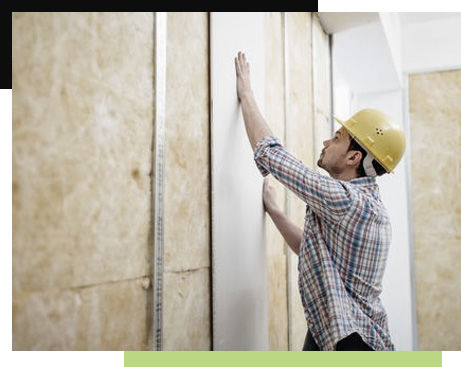
SOUNDPROOFING
Since the house faces Tehnika Street, the engineers considered this aspect, and we installed windows with an increased sound insulation coefficient.
The inter-apartment walls are built of COLUMBIA 240 blocks, poured with concrete and plastered on both sides. This allows you to get good sound insulation in the apartments.
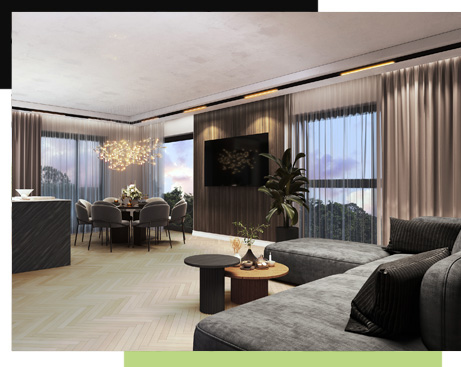
HIGH CEILINGS
The feeling of vast space and comfort in the apartments is achieved due to 2700 mm high ceilings.
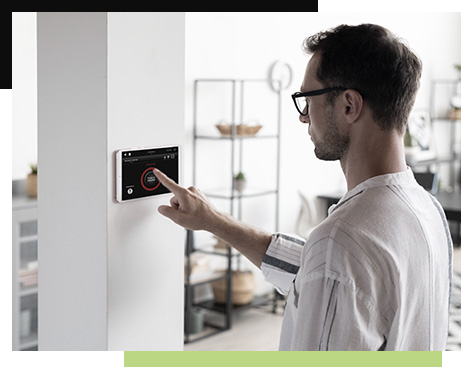
HEATING
The apartments are heated by underfloor heating. The temperature in each room can be set using separate sensors. The house is heated by a gas boiler and an air-to-water heating system.
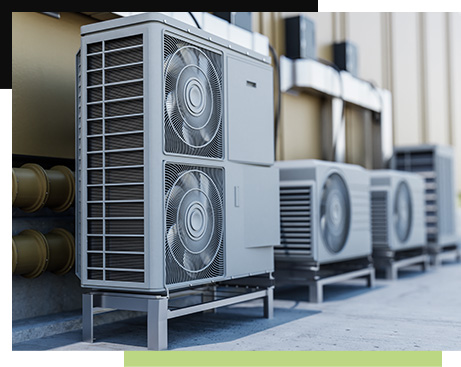
VENTILATION
The right microclimate is maintained in the house and an influx of fresh warm air is provided thanks to the supply and exhaust ventilation unit in each apartment.
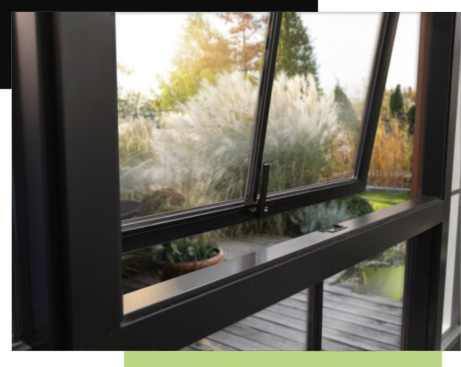
WINDOWS
Modern triple glazed windows of the “German” style are made of wood and aluminum. Solar control glass is used on the windows to avoid overheating of the premises. Sound insulation: R’w ≥ 30-40 dB
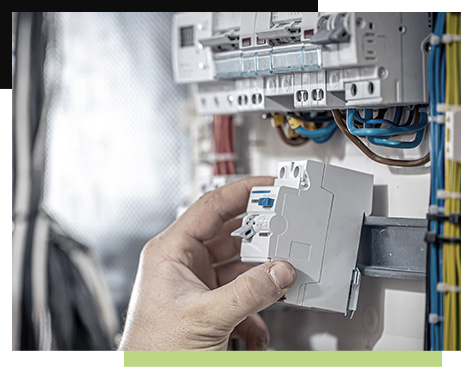
COMMUNICATIONS
A fiber optic cable was laid in each apartment for further connection to the high-speed Internet provider Telia.
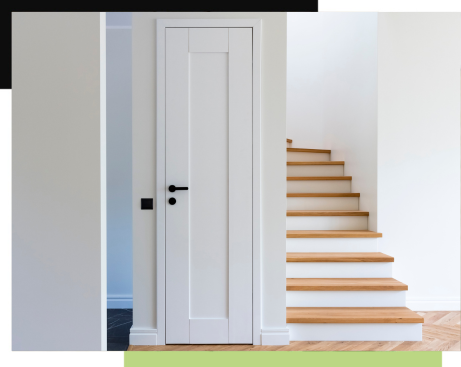
INTERIOR DOORS
The apartments have custom-made doors of non-standard height – 2300mm, besides, they are equipped with internal hinges and magnetic locks. For an improved sound insulation results, the door panels are completely filled with MDF, a sealing rubber is installed along the door perimeter. Doors close softly and pleasantly.
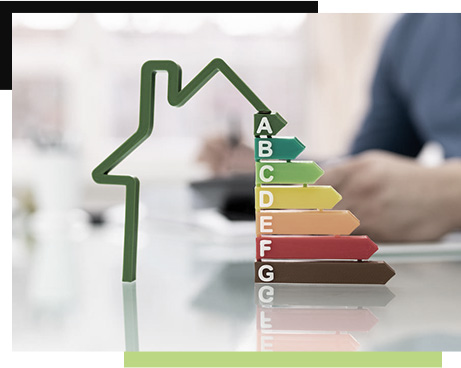
CLASS «A» OF ENERGY EFFICIENCY
The house has an energy efficiency class “A”. A new generation insulation, PIR, having a heat transfer coefficient of 0.025 W/mK, was applied in the building. Solar panels and an air-to-water pump are additionally installed on the roof, which will provide cost-efficient thermal energy in apartments.
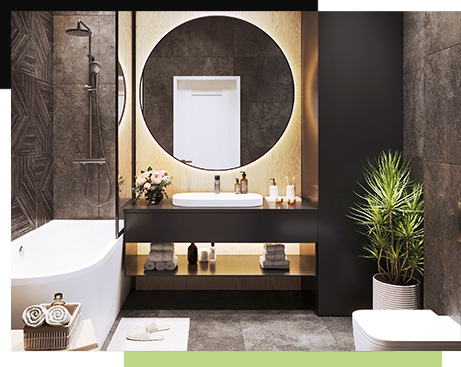
BATHROOM AND LAVATORY
The walls and floor in the bathroom are covered with ceramic tiles produced in Italy. Sanitary ware is manufactured by Balteco, and Hansgrohe. The Schönberg Chi stone bath-tube will be installed in apartments No. 2, 5 and 9. The rest of the apartments will have Balteco Forma bath-tubs.

UTILITY SPACE
Garbage containers are located in a separate room on the ground floor. The building also offers an elevator for all its residents.
For buyers of penthouses, an elevator will be available with an entrance directly to the apartment.
There is a special room for storage of strollers, scooters and bicycles on the ground floor.



